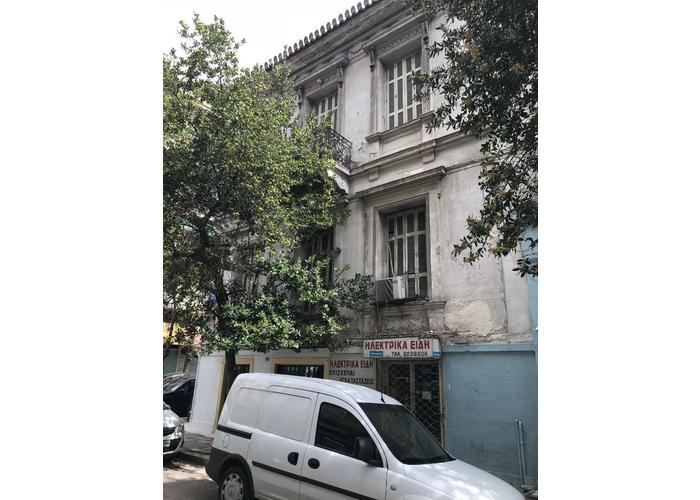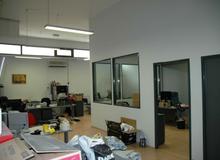Βιομηχανικό κτίριο στην Μεταμόρφωση, εμβαδόν - 4000 τ.μ.
Γενικὰ
- Εμβαδό κτιρίου: 7000 μ2
- Γεωτεμάχιο: 4000 μ2
- Έτος κατασκευής: 2001
Προς Πώληση
Περιγραφή
The property is situated in Athens – 14 Km from the center of the city – Close to National road Athens Thessaloniki . Unique Professional real estate constructed in 2001 - 7.000 m2 with building openings (8,90 x 8, 90 m. ) - in plot 4030 m2. The access to and from the real estate is ideal and ensured via the road Adrianeioy, road of width 20,00 m and double circulation. The access in the National road Athens of -Thessalonica (entry and exit and in the two directions of circulation) becomes via the road Lykobryseos of width 16,00 m and the parallel road of the National road with which is connected with junctions of Metamorphosis - Acharnon and Lykobrysis, very close to Attica Road and to public transportation. Ideal for HEAD QUARTERS of big enterprises - Offices of Banks - Exhibition - Storages - Distributions - Super Market - and as generally speaking all commercial uses - also Industrial and Craft-based uses of low harmful effect such as assembling products –packaging etc. Is constitutes from: 1. Underground 1800 m2: with natural lighting perimetrically - via double glass panes and direct access from the court yard space for 2 - TIR big vehicles 2. The ground Floor 1900 m2: with two loading –unloading ramps of height 1.10 - 1. 20 m with possibility of simultaneously loading unloading of 3 - TIR big vehicles 3. 1st Floor 1900 m2 4. 2nd Floor 1066 m2: There is the possibility to extend by extra 400 m2. All levels of the building from the underground up to the terrace Floor are served by industrial lift for 5 tons load (with entry from the courtyard space – back side of the building ) and exit at each level with capacity 15 europalet or even lorry of van length 4.5 m. All levels from the ground floor up to the second floor are served with and independent lift for 8 individuals in the central entry front side of the Building . In each level they exist - lockers room - w. c. The real estate allocates complete electromechanical installations of modern technical specifications - energetic fire safety – industrial power supply Type E6 - Central heating (possibility of connection with natural gas). The free space of the plot has surface 2.226 m2 and it is been disposed for the access of vehicles in the 59 parking places and the facilities of Loading –Unloading . Complete fencing of plot with metal access doors in the entries of spaces. The Price request is 7.000.000 euros.
Σημεία και αποστάσεις Βιομηχανικό κτίριο στην Μεταμόρφωση
-
ΚαφετέριαRoyal Place
-
ΚατάστημαKotsovolos
-
ΚαφετέριαKivotos
-
ΕστιατόριοBeat
-
ΚαφετέριαMikel
-
Pet Shop
-
Εστιατόριο
-
Αγορἀ
-
ΚαφετέριαSonata
-
ΚαφετέριαKayak
-
ΜπαρAvenue
-
Στεγνοκαθαριστήριο
-
Σχολείο
-
ΚαφετέριαPiccolino
-
Κατάστημα
-
ΕστιατόριοPomegranate
-
ΣπαOikonomopoulos Hair Studio
-
Παιδικός σταθμόςZouzounochora
-
ΖαχαροπλαστείοPassarella
-
ΕστιατόριοBalthazar
-
ΖαχαροπλαστείοArtos
-
Καφετέρια
-
ΚαφετέριαMetropontikas
-
ΚαφετέριαEscape
-
ΕστιατόριοPizzeria Serenity
-
ΜετρόΟμόνοια
-
ΜετρόΠανεπιστήμιο
-
ΠάρκινγκΠάρκινγκ Κλαυθμώνος
-
ΜετρόΣύνταγμα
-
ΜετρόΘησείο
-
ΚαφετέριαKing And Queen
-
ΕστιατόριοThe Wise
-
Καφετέριαcafe Islant
-
ΕστιατόριοΕδέμ
-
Σουπερμάρκετ
-
ΕστιατόριοSinantisi
-
Στάση λεωφορείου
-
ΕστιατόριοAkrogiali
-
Στάση λεωφορείου
-
ΚαφετέριαNobilis
-
ΕστιατόριοNavagia
-
ΕστιατόριοTweety
-
Αγορἀ
-
ΕστιατόριοBritis
-
ΕστιατόριοRock Grill House
-
ΕστιατόριοLotos
-
Στάση λεωφορείου
-
Μπαρ
-
Σουπερμάρκετ
-
ΣουπερμάρκετAlpha Vita
-
ΣουπερμάρκετKritikos
-
Αγορἀ
-
Ιατρικό κέντρο
-
ΣουπερμάρκετMY MARKET
-
Σουπερμάρκετ
-
ΣχολείοΓυμνάσιο
-
Πάρκινγκ
-
Σουπερμάρκετ
-
ΣουπερμάρκετMASOUTIS
-
Σχολείο
-
ΣχολείοGeneral High School
-
Φαρμακείο
-
ΦαρμακείοELEFTHERIOU
-
Αγορἀ
-
ΖαχαροπλαστείοDRAKOULI
-
ΦαρμακείοPAGONI
-
ΦαρμακείοLIMPERI
-
ΣουπερμάρκετLIDL
-
ΣουπερμάρκετSKLAVENITIS
-
Στάση λεωφορείου
-
ΣουπερμάρκετKritikos
-
ΚαφετέριαAkrogialia
-
ΚαφετέριαLa Palma
-
ΕστιατόριοAmmos
-
Στάση λεωφορείου
-
ΕστιατόριοAeginitissa Fish Tavern
-
ΕστιατόριοMike
-
ΕστιατόριοPoseidon
-
ΚαφετέριαCafe Chris
-
Φαρμακείο
-
ΕστιατόριοTaverna Mouragio
-
ΕστιατόριοProariston
-
ΚαφετέριαCafe Praxis
-
ΣουπερμάρκετSupermarket Amalthia
-
ΕστιατόριοAkrogiali Fish Tavern
-
ΕστιατόριοTaverna Ta Klimata
-
ΕστιατόριοBolbos Restaurant
-
ΜπαρKazino Cafe Bar
-
ΣπαThernae Sylla
-
ΕστιατόριοGyro Resaturant
-
ΕστιατόριοTitania Pizza
-
ΣουπερμάρκετSupermarket Galaxias
-
ΕστιατόριοKalyva Restaurant
-
ΕστιατόριοO PontiosO PontiosTel.: μη διαθέσιμο
-
ΣουπερμάρκετCombo Market
-
ΚατάστημαFish Market Koutras
-
ΚαφετέριαLa Colazione
-
ΕστιατόριοEgli
-
ΚαφετέριαEn Plo
-
ΚαφετέριαCaterina's CreperieCaterina's CreperieTel.: +30 2226 060505
-
ΚαφετέριαRoyal Placeminm
-
ΚαφετέριαKivotosminm
-
ΕστιατόριοBeatminm
-
ΚαφετέριαMikelminm
-
ΕστιατόριοNoneminm
-
ΚαφετέριαSonataminm
-
ΚαφετέριαKayakminm
-
ΜπαρAvenueminm
-
ΚαφετέριαPiccolinominm
-
ΕστιατόριοPomegranateminm
-
ΖαχαροπλαστείοPassarellaminm
-
ΕστιατόριοBalthazarminm
-
ΖαχαροπλαστείοArtosminm
-
ΚαφετέριαNoneminm
-
ΚαφετέριαMetropontikasminm
-
ΚαφετέριαEscapeminm
-
ΕστιατόριοPizzeria Serenityminm
-
ΚαφετέριαKing And Queenminm
-
ΕστιατόριοThe Wiseminm
-
Καφετέριαcafe Islantminm
-
ΕστιατόριοΕδέμminm
-
ΕστιατόριοSinantisiminm
-
ΕστιατόριοAkrogialiminm
-
ΚαφετέριαNobilisminm
-
ΕστιατόριοNavagiaminm
-
ΕστιατόριοTweetyminm
-
ΕστιατόριοBritisminm
-
ΕστιατόριοRock Grill Houseminm
-
ΕστιατόριοLotosminm
-
ΜπαρNoneminm
-
ΖαχαροπλαστείοDRAKOULIminm
-
ΚαφετέριαAkrogialiaminm
-
ΚαφετέριαLa Palmaminm
-
ΕστιατόριοAmmosminm
-
ΕστιατόριοAeginitissa Fish Tavernminm
-
ΕστιατόριοMikeminm
-
ΕστιατόριοPoseidonminm
-
ΚαφετέριαCafe Chrisminm
-
ΕστιατόριοTaverna Mouragiominm
-
ΕστιατόριοProaristonminm
-
ΚαφετέριαCafe Praxisminm
-
ΕστιατόριοAkrogiali Fish Tavernminm
-
ΕστιατόριοTaverna Ta Klimataminm
-
ΕστιατόριοBolbos Restaurantminm
-
ΜπαρKazino Cafe Barminm
-
ΕστιατόριοGyro Resaturantminm
-
ΕστιατόριοTitania Pizzaminm
-
ΕστιατόριοKalyva Restaurantminm
-
ΕστιατόριοO PontiosminmO PontiosTel.: μη διαθέσιμο
-
ΚαφετέριαLa Colazioneminm
-
ΕστιατόριοEgliminm
-
ΚαφετέριαEn Plominm
-
ΚαφετέριαCaterina's CreperieminmCaterina's CreperieTel.: +30 2226 060505
-
Ιατρικό κέντροNoneminm
-
ΦαρμακείοNoneminm
-
ΦαρμακείοELEFTHERIOUminm
-
ΦαρμακείοPAGONIminm
-
ΦαρμακείοLIMPERIminm
-
ΦαρμακείοNoneminm
-
ΚατάστημαKotsovolosminm
-
Pet ShopNoneminm
-
ΑγορἀNoneminm
-
ΚατάστημαNoneminm
-
ΣουπερμάρκετNoneminm
-
ΑγορἀNoneminm
-
ΣουπερμάρκετNoneminm
-
ΣουπερμάρκετAlpha Vitaminm
-
ΣουπερμάρκετKritikosminm
-
ΑγορἀNoneminm
-
ΣουπερμάρκετMY MARKETminm
-
ΣουπερμάρκετNoneminm
-
ΣουπερμάρκετNoneminm
-
ΣουπερμάρκετMASOUTISminm
-
ΑγορἀNoneminm
-
ΣουπερμάρκετLIDLminm
-
ΣουπερμάρκετSKLAVENITISminm
-
ΣουπερμάρκετKritikosminm
-
ΣουπερμάρκετSupermarket Amalthiaminm
-
ΣουπερμάρκετSupermarket Galaxiasminm
-
ΣουπερμάρκετCombo Marketminm
-
ΚατάστημαFish Market Koutrasminm
-
ΜετρόΟμόνοιαminm
-
ΜετρόΠανεπιστήμιοminm
-
ΠάρκινγκΠάρκινγκ Κλαυθμώνοςminm
-
ΜετρόΣύνταγμαminm
-
ΜετρόΘησείοminm
-
Στάση λεωφορείουNoneminm
-
Στάση λεωφορείουNoneminm
-
Στάση λεωφορείουNoneminm
-
ΠάρκινγκNoneminm
-
Στάση λεωφορείουNoneminm
-
Στάση λεωφορείουNoneminm
-
ΣχολείοNoneminm
-
Παιδικός σταθμόςZouzounochoraminm
-
ΣχολείοΓυμνάσιοminm
-
ΣχολείοNoneminm
-
ΣχολείοGeneral High Schoolminm
-
ΣτεγνοκαθαριστήριοNoneminm
-
ΣπαOikonomopoulos Hair Studiominm
-
ΣπαThernae Syllaminm
Σχετικά με την περιοχή
Κεντρική Μακεδονία
Πρωτεύουσα: Θεσσαλονίκη
Μεγαλύτερος Δήμος: Δήμος Θεσσαλονίκης
Σύνολο Δήμων: 38
Έκταση: 18.811 χλμ²
Πληθυσμός: 1.874.590 (σύμφωνα με απογραφή του 2011)
Υψηλότερο σημείο: Όλυμπος (2.918 μ).
Διαβάστε περισσότερα
















































